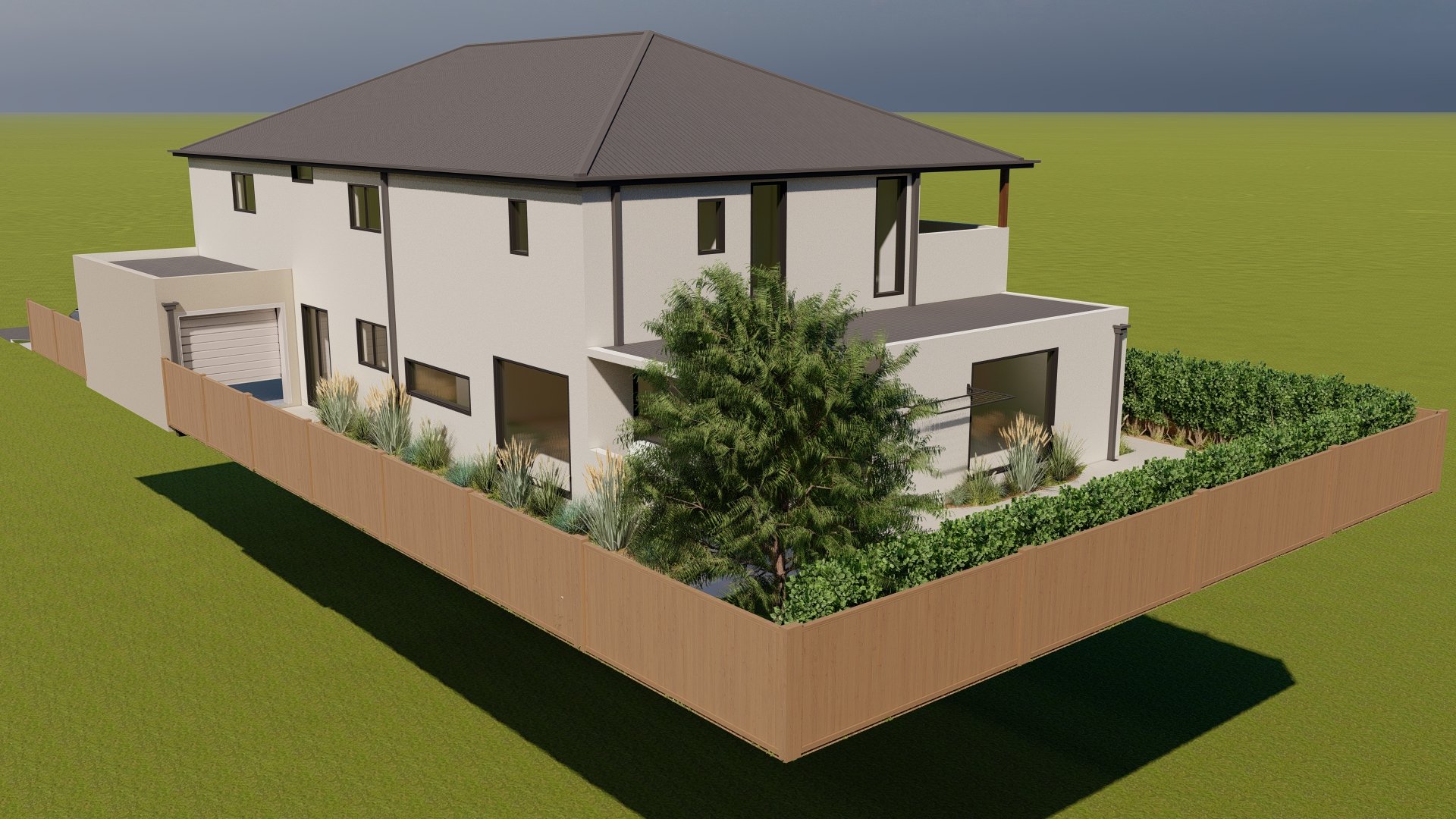
Bonnie Brooke Proposed Project
This particular project meticulously translates the submitted plans into a highly accurate visualization of the proposed space, maintaining real-world scale. A certain degree of artistic license has been applied to the landscaping and internal layouts to enhance visual impact. The workflow for this project seamlessly integrated the use of industry-leading software, namely Sketchup, Blender, and Lumion, to achieve exceptional rendering results.
This specific project, commissioned by a local builder, served a dual purpose. It not only effectively demonstrated the size and scale of the house, but also offered the owners the opportunity to explore three distinct colour palettes, as showcased in the accompanying video. Although the approach differed slightly from the more expansive flythroughs typically employed in other projects, it still provided the owner and builder with valuable visual insights, enabling them to make informed design choices throughout the process.
By utilizing our rendering services, the owner and builder were empowered to visualize the property accurately and evaluate key design elements. This project showcases our commitment to delivering comprehensive visualizations that assist in decision-making and bring designs to life.









